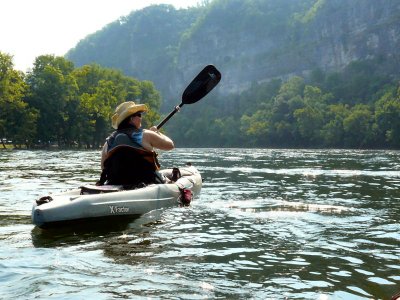Suzanimal
Member
- Joined
- Jan 17, 2012
- Messages
- 33,385
Just beautiful, I could live there.
More pictures and descriptions at the link.







More pictures and descriptions at the link.
The high desert around Taos, New Mexico, is a vast and open expanse, intercut by the deep gash of the Rio Grande Gorge. It’s a desolate, volcanic landscape that hides ancient petroglyphs, hot springs and crumbling ruins.
In the last couple of decades, it’s also become the home to communities of off-the-grid-dwellers, sharing a new interpretation of the American Dream. Resembling fantastical sets from a post-apocalyptic Hollywood movie, their abodes work in synergy with the land, harnessing the forces of passive solar heating with traditional adobe building techniques, using foraged-for recycled materials, like tyres, bottles and aluminium cans.
At times, these dwellings are barely discernable above the desert sagebrush. Mole-like, their inhabitants have burrowed into the ground; escaping the summer heat, yet coddled by the warmth of the earth in the cold winter months.
http://www.whileoutriding.com/usa/new-mexico/earthships-and-off-the-grid-dwellers-nm








